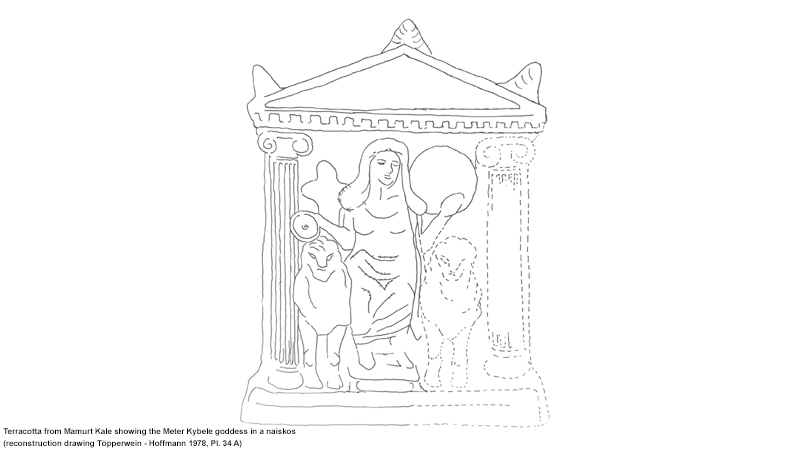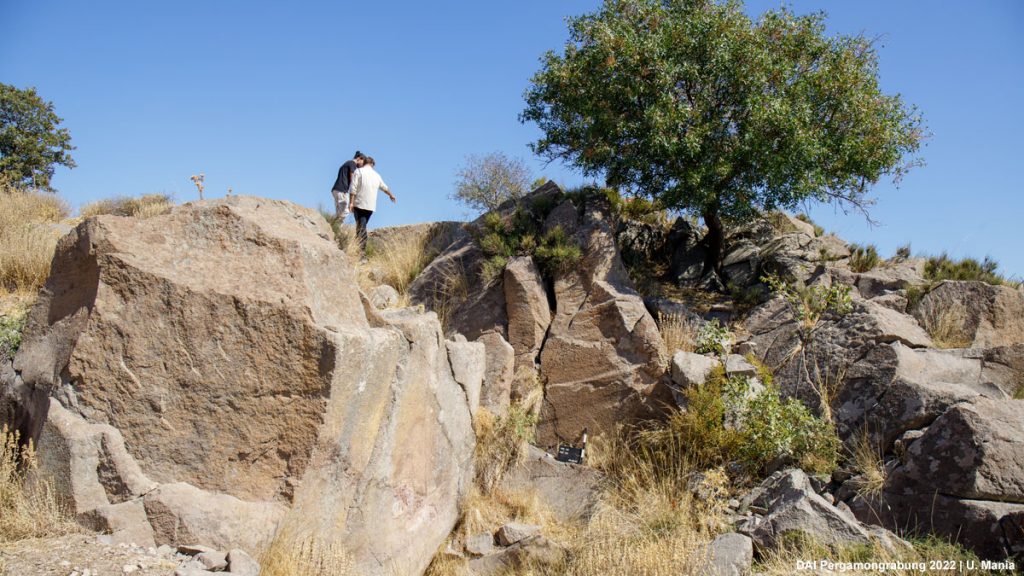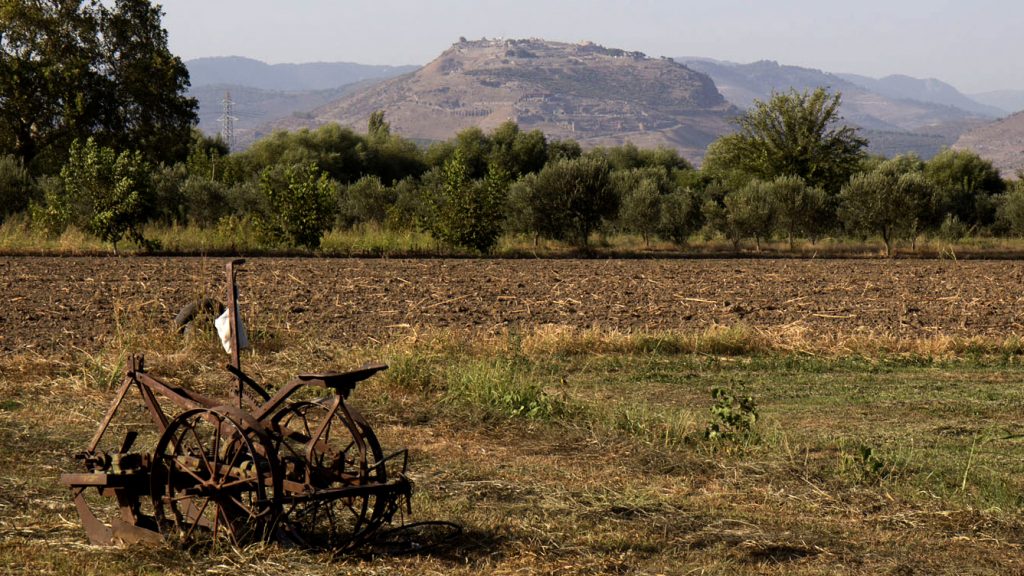During the 2022 field campaign, investigations were carried out for the first time on the Eastern Baths on the upper terrace of the Great Gymnasium of Pergamon. The architectural research of the bath complex is being carried out as part of a PhD thesis at the Department of Historical Building Research and Monument Preservation at the Technical University of Berlin and is part of the DFG-funded TransPergMicro project.
The goal of last year’s campaign was the preparation of a deformation-compliant architectural survey of the building, including a ground plan, several sections as well as a detailed description and an extensive photographic documentation. In addition to the ground plan, a total of seven sections were defined, measured and drawn. The fact that each room was cut both longitudinally and transversely enabled us to document a total of 14 section views. This documentation serves as a valuable basis for further investigations on the construction and building techniques, the building process, construction phases and the reconstruction of the building. Especially in the case of baths, investigations of the building services, i.e., the water supply and disposal and the heating systems, are also of great importance.
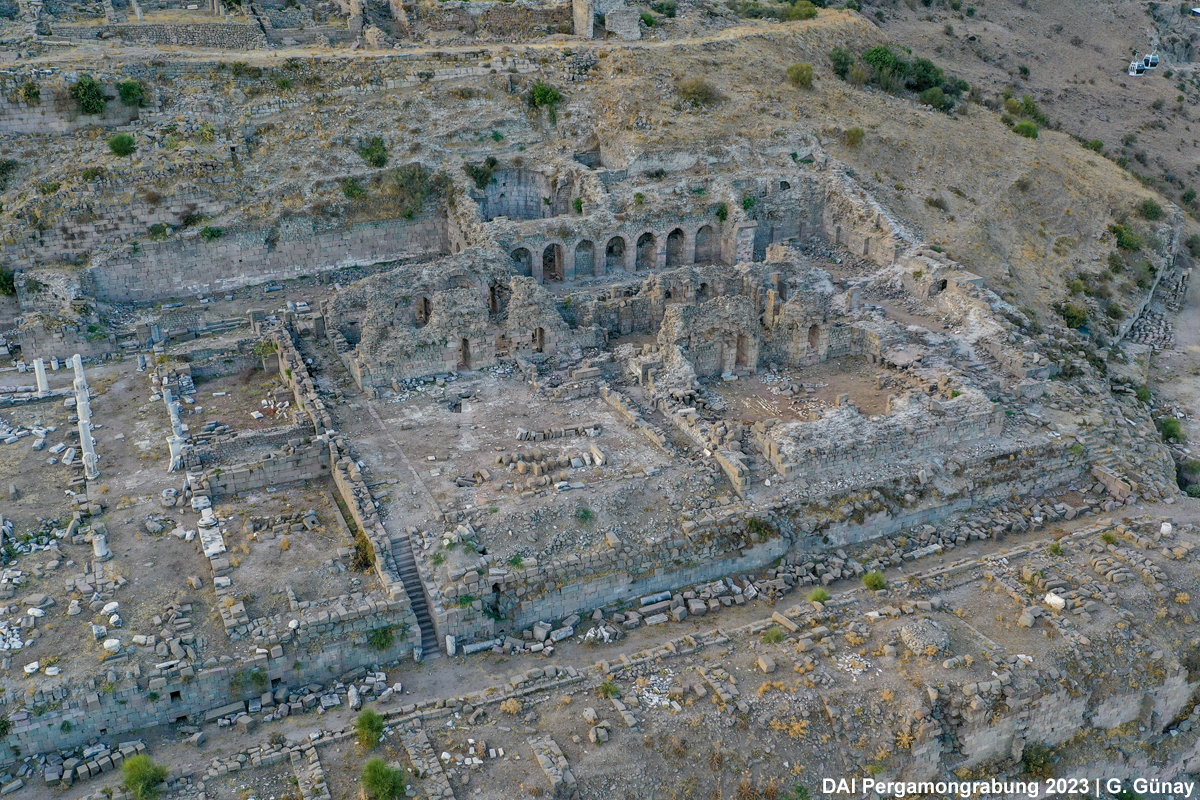
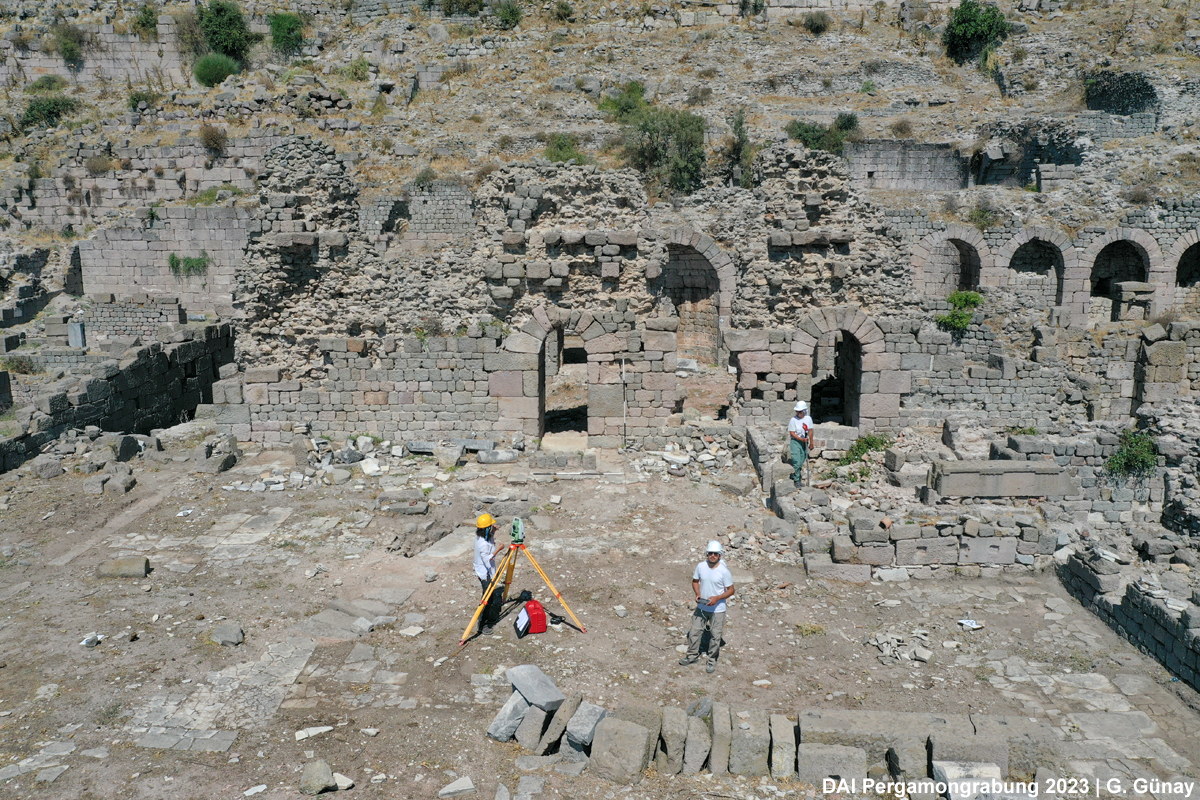
Fig. 2 (right) Meausuring building structures with a totalstation
The Eastern Baths have already been excavated from 1908 to 1910 under the direction of Wilhelm Dörpfeld. First drawings from Paul Schazmann as well as the publication on the excavation (AvP VI, 1923) provide initial information on the building but represent neither a detailed documentation nor a sound analysis of the Eastern Baths. A building survey using modern methods of building research was therefore of great necessity, especially considering the ruinous condition of the building.
During the building survey in summer 2022, 3D models of all rooms were created using a combination of photogrammetric methods (SfM) and total station measurements. The orthogonal views generated from the 3D models served as the basis for the plans drawn by hand on site. By using these methods and additional manual measurements, it was possible to create a deformation-compliant building survey with accuracy level 4 at a scale of 1:50. This work was only made possible by prior cleaning of the walls and removal of dense vegetation and debris.
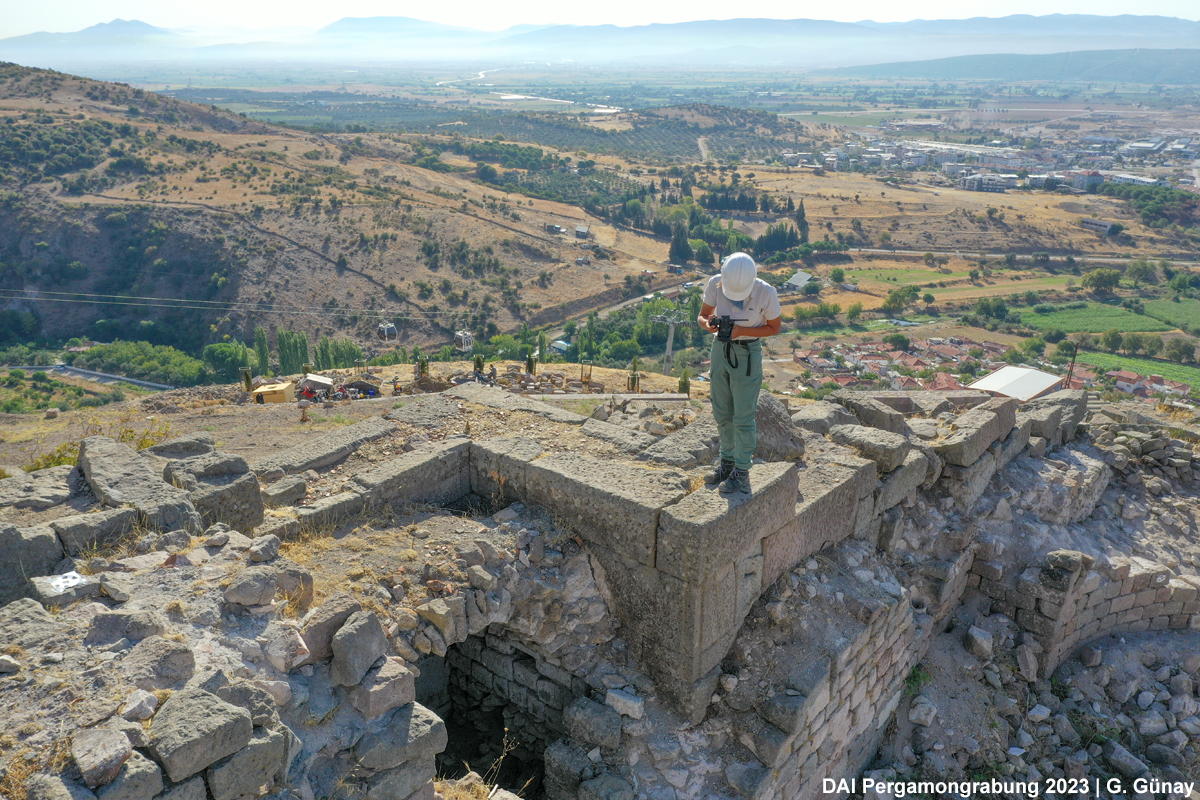
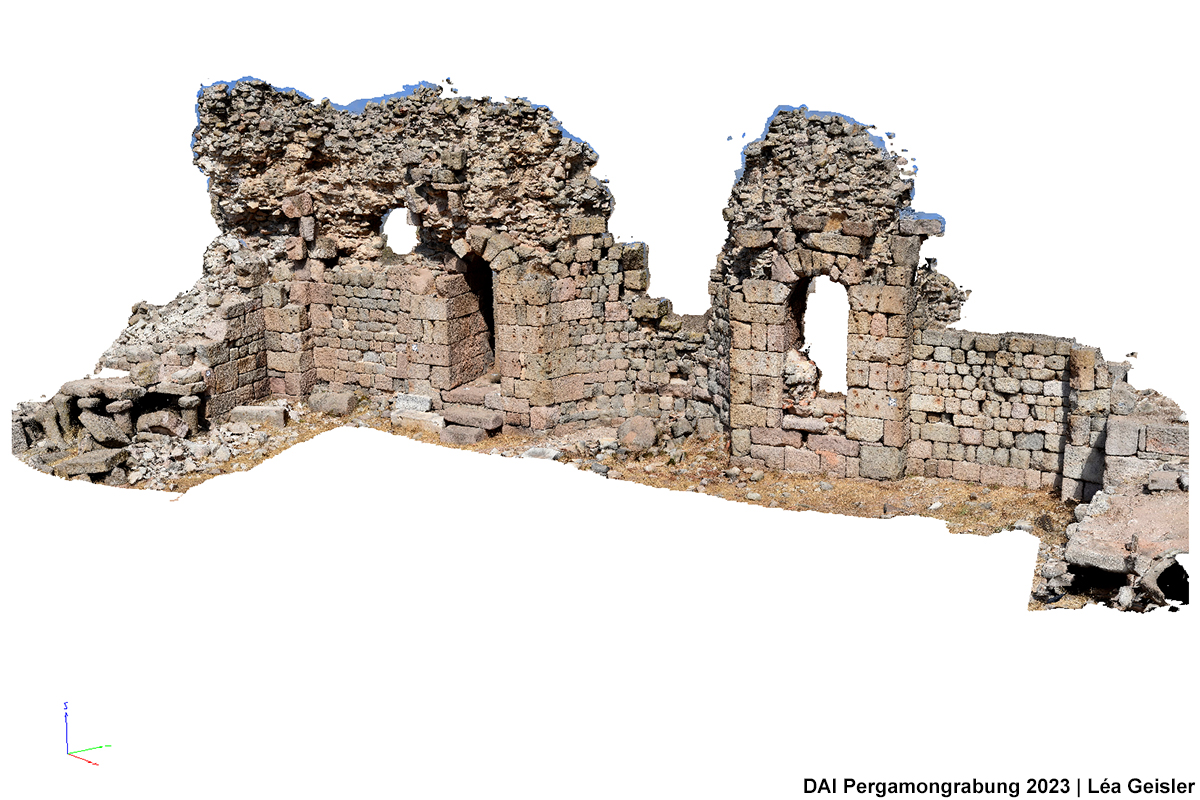
Fig. 4 (right) 3D model of the northern wall of the Caldarium
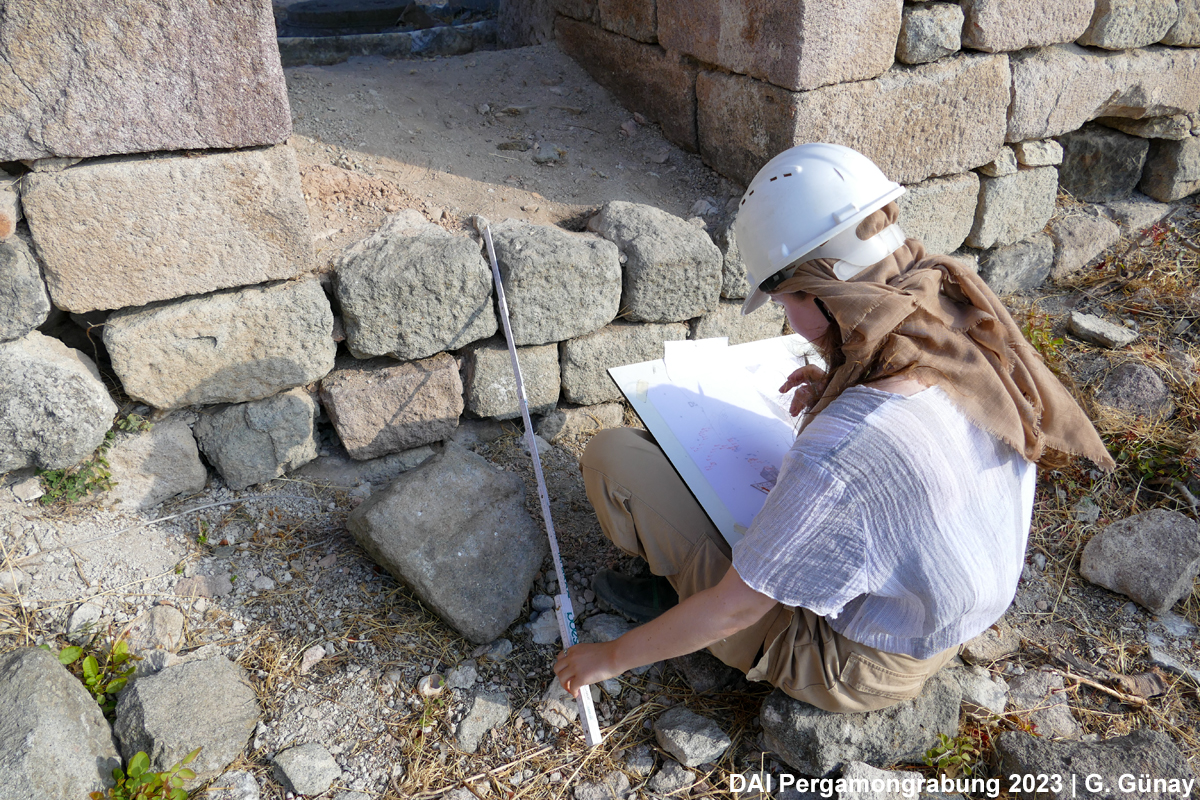
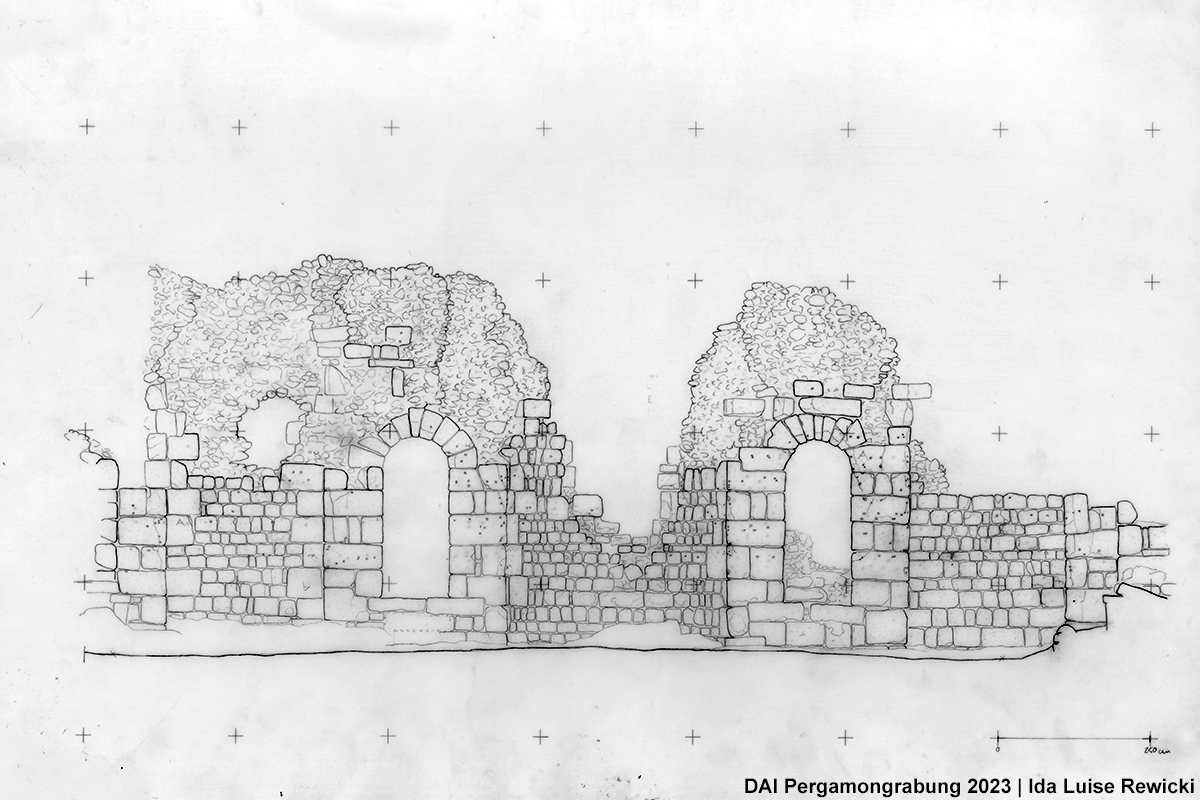
Fig. 6 (right) Hand drawing of the northern wall of the Caldarium
Thanks to the detailed drawings and the study of the building, several interesting features could already be identified. We already have a better understanding of the spatial arrangement within the baths, the function of the rooms and their accessibility. In addition, different construction phases could be distinguished from the Hellenistic to the post-use phase of the baths. Building techniques and spatial structure, for example, indicate a restructuring of the baths in Roman times.
The question of water supply and its disposal is probably one of the most important one in the context of ancient bath complexes. While working on the building survey, we discovered and documented numerous installations relating to water technology, trying to identify their particular function as well as the flow direction of the water. This turned out to be quiete a challenge, since such systems are mainly located underground or hidden behind walls. However, we can already identify the remains of three different categories: the so-called peristasis, the underground sewers and the fresh water supply pipes. The discovery of various praefurnia, hypocausts and fume extractors also provided first insights into the heating system of the bath complex.
We look back on a first successful and productive summer in Pergamon. It has already brought some interesting findings, but also raised many new questions. The research of the eastern baths is planned for another two years in which we can expect further exciting results.
Team members: Asena Gözde Bose, Léa Geisler, Gökhan Günay, Ida Luise Rewicki

