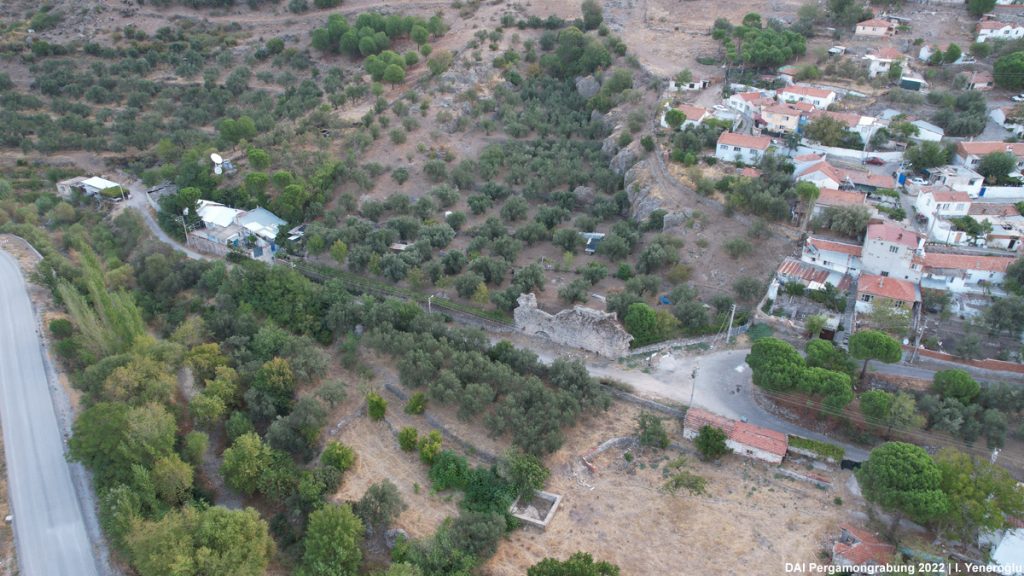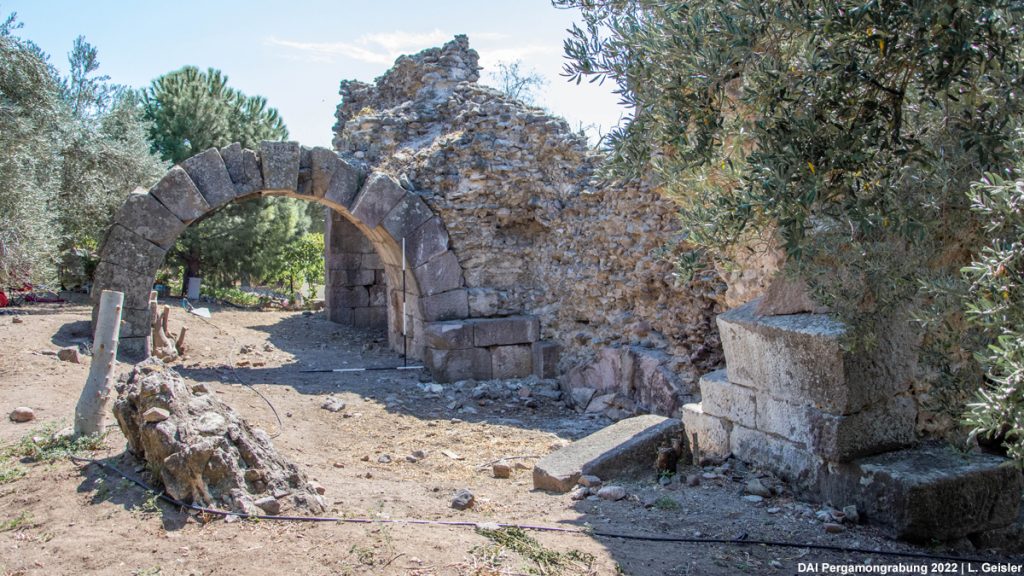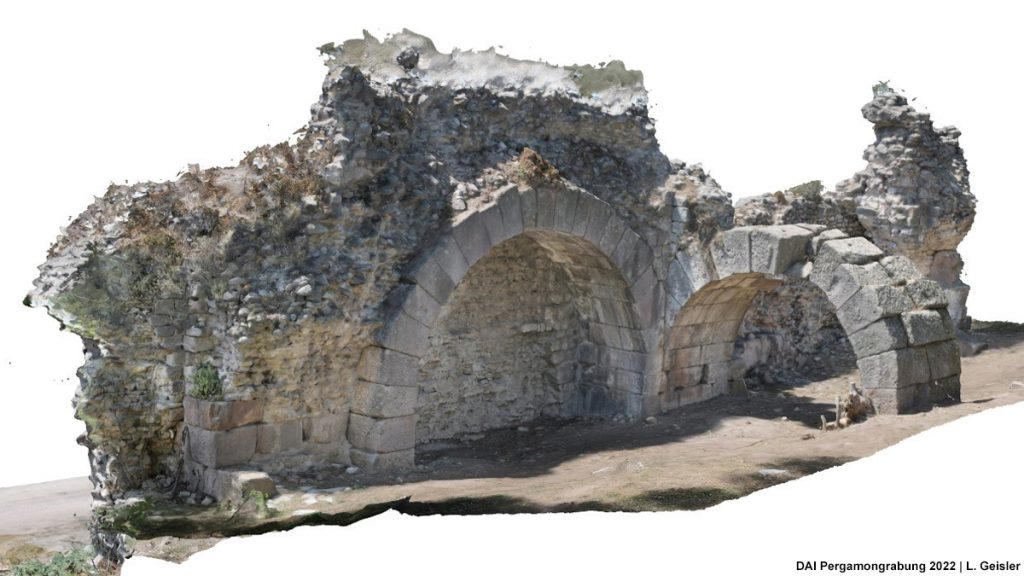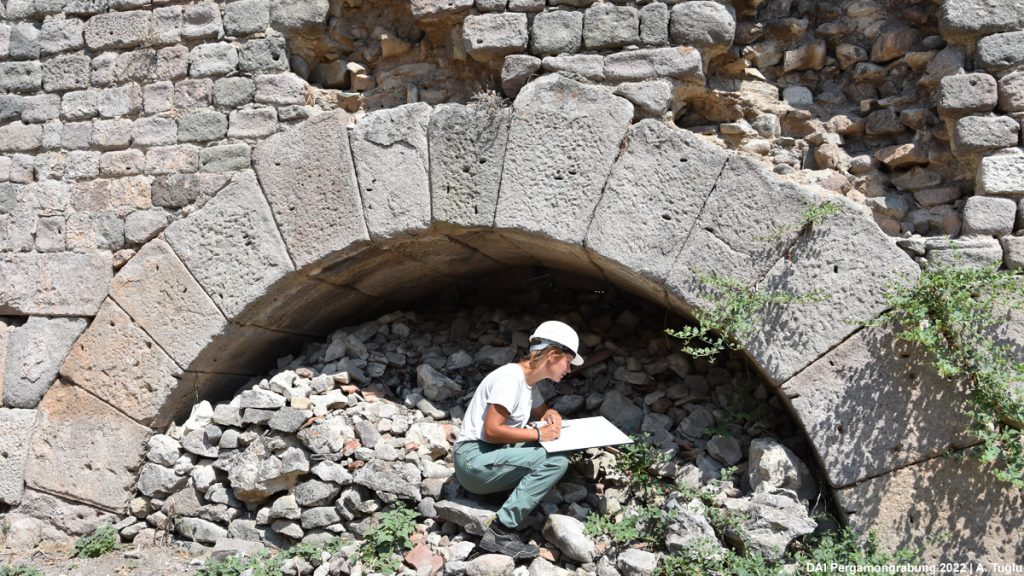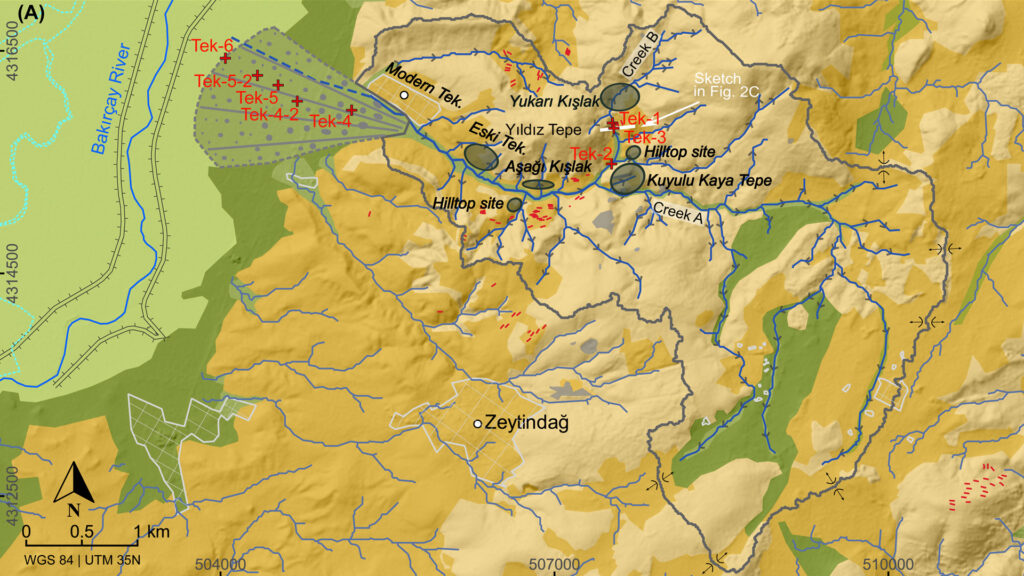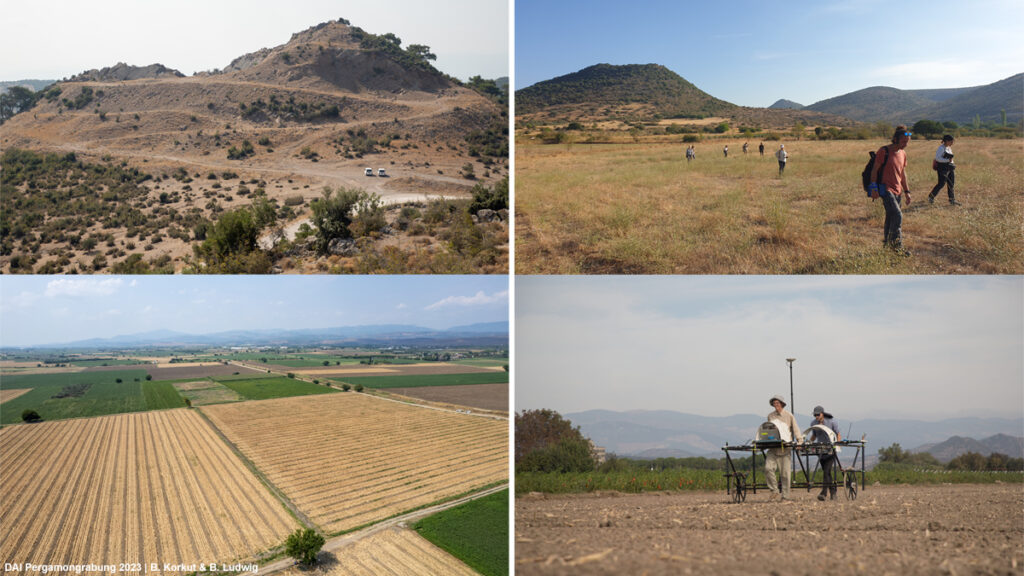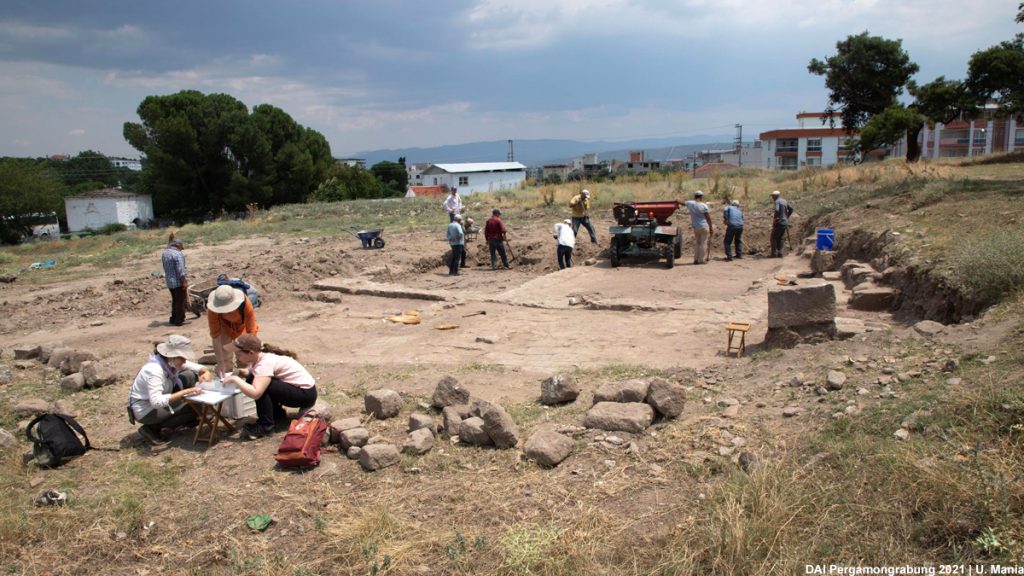Field studies on the so-called Lower Western Gymnasion of Pergamon took place on site during the excavation campaign 2021 as part of the TransPergMicro project. In the meantime, the evaluation of the documentation has also been completed. The research results were submitted as part of a master’s thesis at the Technical University of Berlin in the course of historical building research and monument preservation.
The so-called Lower Western Gymnasion belongs to the large buildings of Roman Imperial Pergamon and is located at the foot of the western slope of the Acropolis. The building was oriented north-south following the nearby Selinus river (today Bergama Çay).
In preparation to the project, an intensive archival and library research was conducted and allowed a review of the research history which represents a first important documentation of the ruin, but also highlighted the need for a more detailed investigation. Last year’s work on the so-called Lower Western Gymnasium of Pergamon finally provided a previously missing, highly accurate documentation of the building. This current documentation of the ruin includes a detailed construction description, a photo documentation and especially a floor plan, section and elevation drawings at 1/20 scale. The drawings were based on tachymetric surveying, Structure from Motion, and hand measurements. Moreover, the three months of work on site in 2021 and the subsequent processing of the documentation provided exciting results regarding the structure itself, the development of the Roman lower city and a possible construction program of the large Roman buildings of Pergamon.
One of the goals of a detailed construction analysis and an important aspect for understanding the building is the reconstruction of its construction process and phases, which can be derived from the analysis of the construction techniques. The differentiation of the various construction materials and their use allowed deductions to be made about the statics of the building.
Particularly on the basis of the building survey in conjunction with the older drawings by Paul Schazmann (ca. 1908), it was possible to partially determine the extent of the building. His remarkable drawings show much better-preserved structures than what we can see today. In addition, geophysical surveys were carried out to detect potential subsurface structures of the building. It was also possible to reconstruct the best-preserved section of the wall along Eski-Kozak Street all the way up to the roof ridge including the reconstruction of the incrustation plates of the westside.
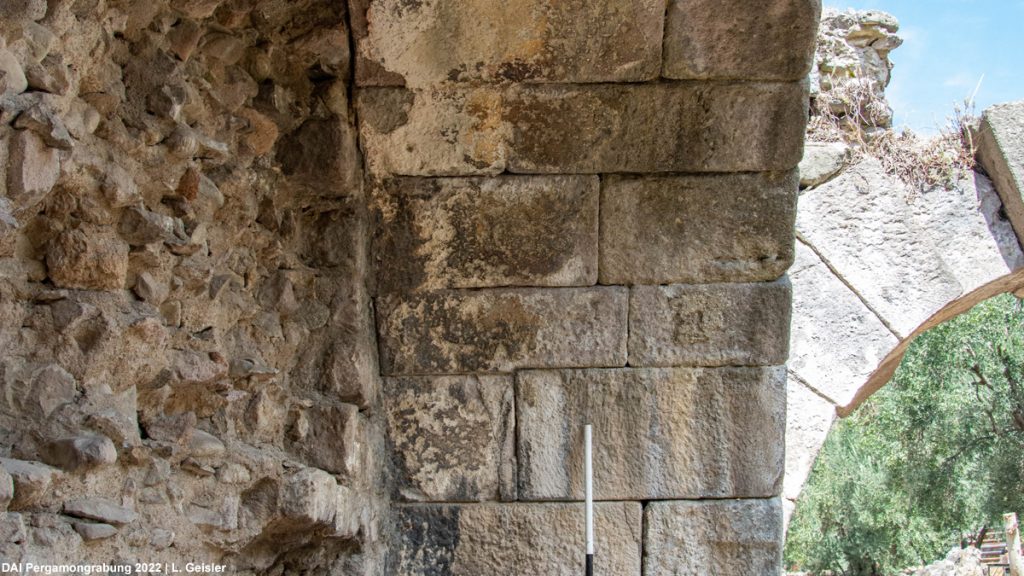
The presumed function of a bathing gymnasion was partially substantiated by identifying architectural features typical of this building type and comparing floor plans with known bathing gymnasia. However, due to the poorly preserved structures, the unclear water supply and disposal, and the non-preserved bathing rooms, this function could not yet be clearly assigned to the building. However, the generous proportions of the vaults, plaster remains with painting in the niche as well as the incrustation plates on the west side clearly point to a monumental, richly furnished building.
The nearly identical construction technique of the amphitheater suggests a contemporaneous building program, which will be investigated in greater detail in the future by examining other Roman buildings in Pergamon as part of TransPergMicro.
In addition to these results, the preparation of a damage and material mapping formed a basis for the development of a preservation concept, which aims at the complete preservation and a careful handling of the historical substance.
Read more about the work in this earlier post:
Architectural documentation of the so-called Lower Western Gymnasion of Pergamon
Pergamon Aşağı Batı Gymnasion Yapısı Mimari Belgelendirme Çalışmaları

